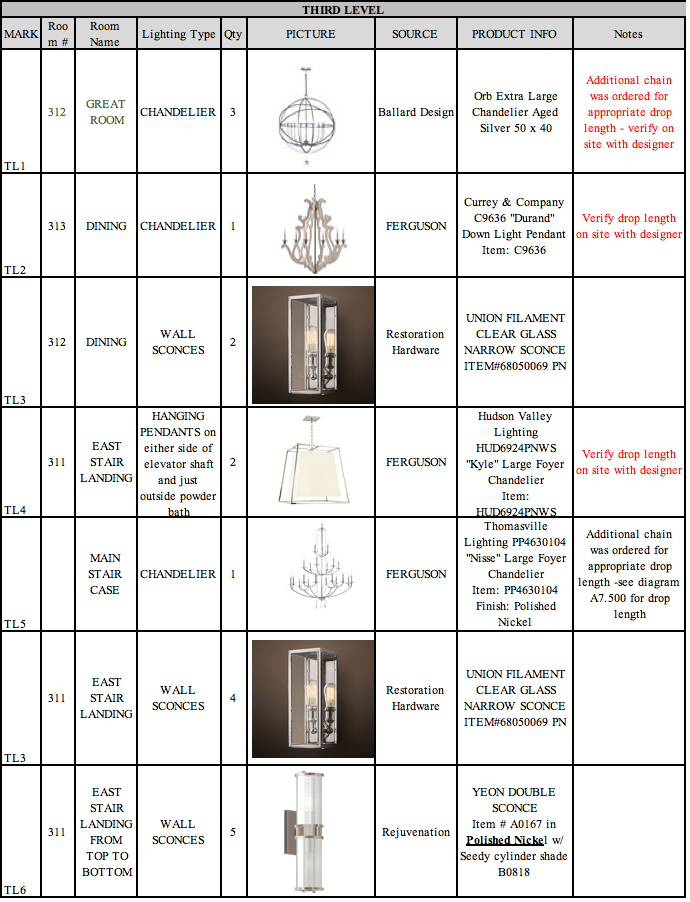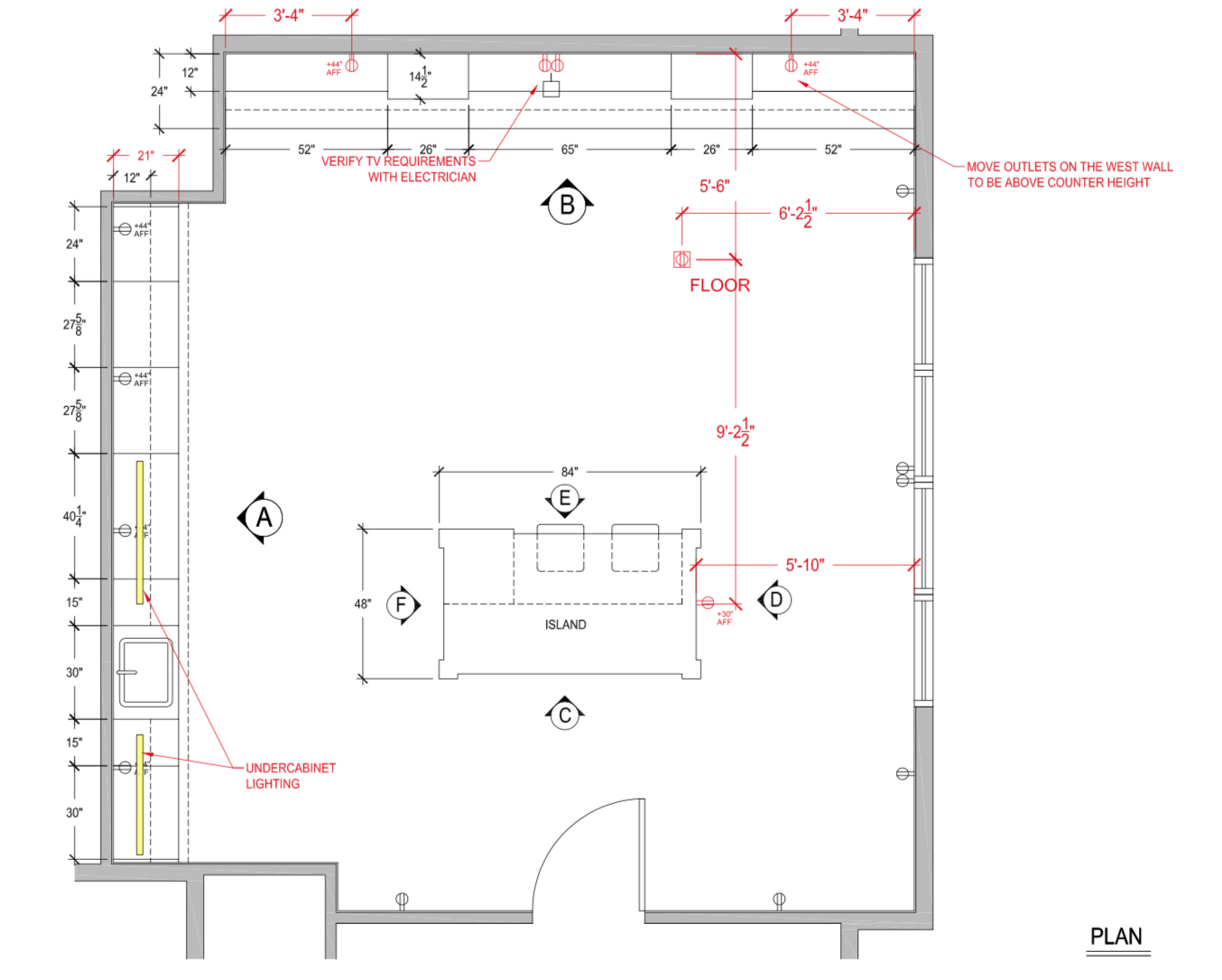LIGHTING & ELECTRICAL LAYOUTS
Lighting is one of the most important components in your home. Not only do decorative fixtures make a huge impact on the design of your space (‘form’), but how much lighting and the type of lighting you have greatly impacts how your house ‘functions’. Hiring an interior designer who is well-versed in lighting and electrical is essential.
When we begin an electrical plan, we first look at the different layers of lighting and work to incorporate each layer into each space based on how it’s going to be used by you - the homeowner! The three layers of lighting are ambient, task, and accent. 1000bulbs.com did a great job breaking down each layer.
Ambient lighting: “Ambient lighting should give your room overall illumination that provides an adequate visual of the entire area. Typically, ambient lighting is created by ceiling light fixtures such as recessed lights or large overhead fixtures like pendants or chandeliers. This type of general lighting is typically uniform.”
Task lighting: “Task lighting provides illumination for specific tasks performed in an area. Commonly used task lights are lamps, under cabinet lighting, bathroom vanity lighting, and pendant lighting above smaller areas such as a kitchen island.”
Accent lighting: “Accent lighting can also be referred to as the “decorative” layer because it allows you to highlight points of interest in your interiors such as architecture, artwork, or anything other features that can’t be made more prominent just with ambient lighting. Types of fixtures typically used for accent lighting include wall sconces, track lighting, uplighting, and even LED strip lighting installed in coves and under counters for toe-kick lighting.”
We develop your electrical plan keeping in mind where outlets are needed. Aside from general outlet placements, we strategically place receptacles for charging, appliances, printers, computers, ironing boards, etc. We also determine where dimmers will be helpful for various lighting scenes and how much lighting is needed in each room.
Once we have the electrical plan finalized, each light fixture gets assigned a ‘mark’ and that correlates to the Lighting Schedule. The blue labels on the electrical plan below are the marks. Fixtures that are the same get the same mark.
ELECTRICAL PLAN WITH FIXTURE MARKS
LIGHTING SCHEDULE
Once we have determined all of the decorative lighting fixtures and appliances, we further develop elevations and floor plans with additional details for the electrician.
We work closely with the electrician by doing multiple site visits to go through every light placement, outlet placement, and drop length for decorative fixtures. It’s essential to have these details determined before construction begins because it allows the electrician to place boxes in the walls and ceiling based on the exact light fixtures you have selected. This is one of the many reasons we aim to have all diagrams, schedules, specifications, and details determined before your home building process begins.




