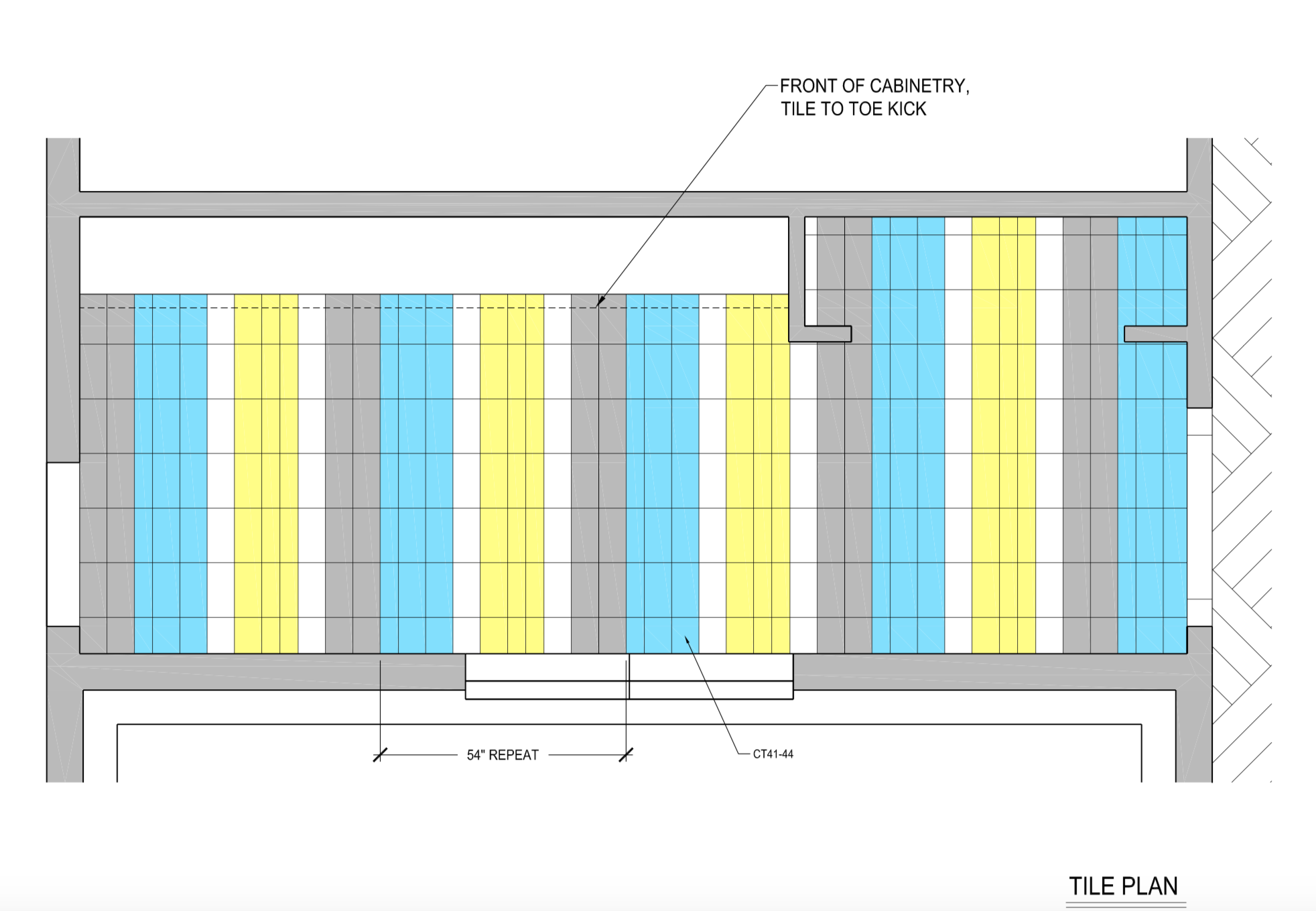TILE & FLOORING SELECTIONS + LAYOUTS
When we begin putting together a design for your interior space, typically we start with tile. There are endless possibilities for patterns, textures, shapes, and colors, and it’s such a fun place to build a design around.
TILE SCHEDULE
Like all other finishes and materials, once we have finalized tile selections, we begin with a Tile Schedule. The Tile Schedule includes a lot of information and correlates to tile install diagrams. Each tile gets assigned a ‘mark’ and that mark lines up with the tile diagram.
Tile makes a huge impact on the design of your home, and precise diagrams and specifications make it special and custom to your home! Aside from tile, we also select wood flooring and carpet. We’re well-versed in hardwood v. laminate v. engineered v. carpet and everything in between. Each had an appropriate use and application so we take time to learn about your lifestyle and choose accordingly. We then put everything into a Flooring Schedule to ensure that the builder orders everything correctly and mistakes aren’t made.
Once have a finalized Flooring Schedule, each item get’s assigned a ‘Mark’ and we create a flooring diagram that correlates with each mark so the builder knows where to start and stop each material. Marks begin with CPT for carpet, WF for wood flooring, T for tile, etc.












