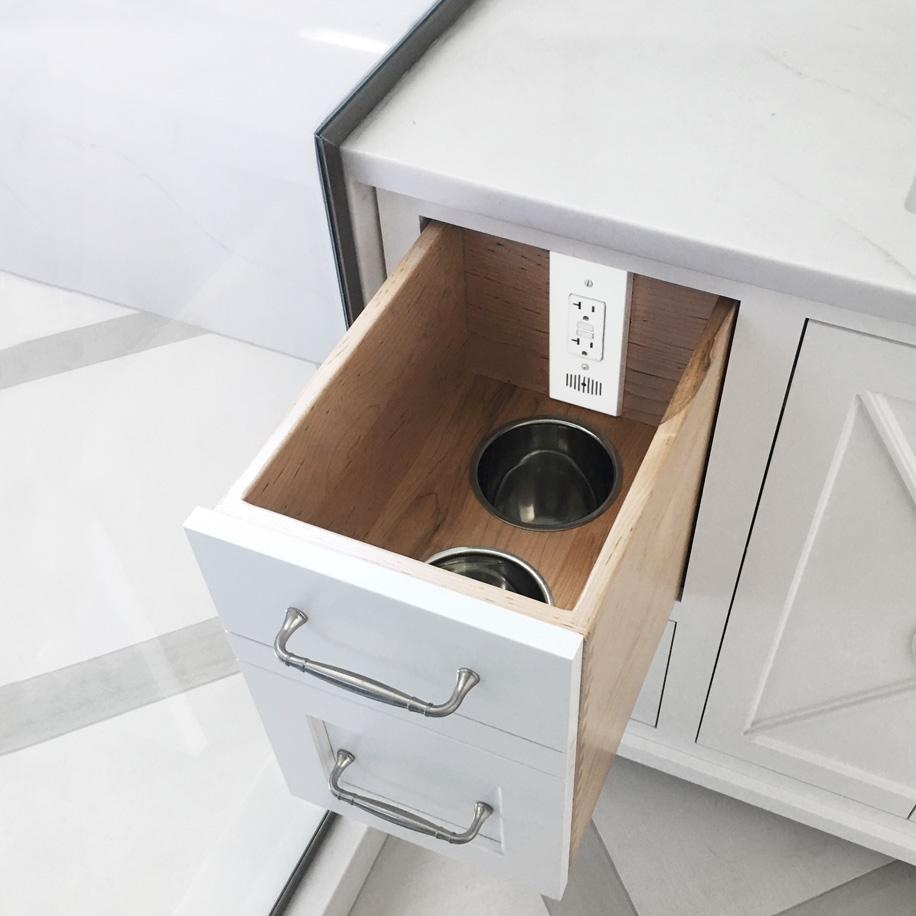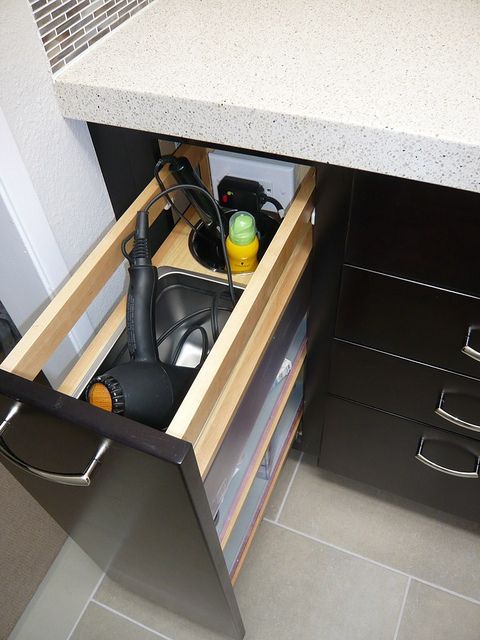I’ve designed my fair share of new construction homes, and each home has opened my eyes to another ‘must have’ detail. This isn’t a blog post about the latest, most expensive materials or must-have design trends. These are my top 20 small, practical things that can make your home function better for you in the long run.
ELECTRICAL MUST HAVES FOR YOUR NEW HOME:
An outlet inside the master vanity
It’s not uncommon to incorporate organizers inside a master bath vanity for curling irons and blow dryers, but why not also include an outlet inside so your tools are always ready to use? You can also incorporate plugs inside drawers to keep power toothbrushes charging and off the counter. If your builder isn’t sure how to incorporate this, check out these ones.
Jamb switches for closets and pantries
Dark closets be gone! You can incorporate a jamb switch inside small closets which means the light will automatically turn on when you open the door and turn off when you close it to ensure your items inside are always lit and help you find what you’re looking for. Plus, it keeps you from forgetting to turn the light off when you close the door.
Outlet inside master toilet room
A lot of master bathrooms have private water closet rooms for the toilets and it’s not uncommon for the electrician to miss putting an outlet in there. Including an outlet gives you the perfect place to plug in a nightlight, so you don’t have to turn on the bright overhead light in the middle of the night.
Outlet in fireplace mantle for Christmas lights
If you have a fireplace, let’s be honest. You’re going to decorate it for Christmas! Don’t forget to hide an outlet on the top of the mantle so you can easily incorporate Christmas lights into your décor and not have to worry about hiding an extension cord.
Exterior outlets on front porch and in outdoor eaves
Speaking of Christmas lights, don’t forget about your exterior décor when planning out your electrical layout. Be sure to include an outlet near the front door and a few in the eaves so you can easily decorate for Christmas when it comes time. **Bonus points if you think to have them put on an interior switch, so you can easily turn them on and off.
Psssst - do you spy the hidden outlet?
Prewire for speakers throughout
If it’s not in your budget to have speakers incorporated throughout your house, at the very least have it prewired for them. Speaker wire is very inexpensive, and if you decide you want to incorporate them later, it will be super easy now that you’re prewired for them!
Outlets in the pantry for small appliances
If you’re lucky enough to have a pantry, be sure to include a few outlets inside of there. Who knows! Some of your small appliances may come to live inside there, and it’s nice to be able to plug things in where you want them!
A 240V outlet in garage
Times are changing! You may not have an electric car now, but chances are, you might at some point. Include a 240v outlet inside your garage, so you can easily incorporate an electric car charging station in the future. When it comes to the speed of charging your future electric car, the higher the amperage, the faster it will charge. A minimum of 50A is required for use with a 40A charger, but if budget allows, 60 or 70amp will likely serve you better down the road as batteries continue to increase in size and capacity. 60 or 70a will only be an option if you’re hardwiring your charger directly to your panel. If you’re putting a 240V outlet in, the highest amperage allowed is 50a.
Switches near your nightstand
You know the game. Who’s going to turn out the lights once you’re both in bed? Put a master switch by the nightstand that controls all of your bedroom lights, so you can easily switch everything off once you’re already tucked in.
See the switch by the nightstand?
Let’s set the mood
Who wants to take a bath with bright lights on? Not me! People don’t often think to put their bathroom lights on dimmers, but it’s the perfect scene for a relaxing bath or shower late at night.
OUTDOOR PLUMBING MUST-HAVES FOR YOUR NEW HOME
A warm water spigot in the garage
Plan out a rinsing station in the corner of your garage with a warm water spigot and a floor drain. It’s a super easy, affordable way to have a place to rinse off dirty feet or wash the dog. PLUS! Who doesn’t want to have a warm water balloon fight in the spring or fall?
Water spigots on each side of the house
Is it just me, or are hoses really annoying? They kink, tangle, and are so cumbersome. To keep your hoses from getting too long, make sure to plan a water spigot on each side of the house for watering plants, hosing off the driveway, or hooking up the sprinkler in the summertime.
DESIGN AND LAYOUT MUST-HAVES FOR YOUR NEW HOME
Orientation is everything.
I would say one of the biggest overlooked details on a home is how it is oriented on the property in relation with the sun. If natural light is important to you - take note, friend! Do you want to wake up to the sunrise or do you prefer total darkness in the morning? Do you want your breakfast nook look out at the rising sun? What about making dinner while the sunsets over your countertops? If natural light is important to how you live, be sure to consider what rooms you spend time in during certain parts of the day, and plan your home accordingly. For example, if I were building a home, it would have an east facing master suite and breakfast nook with a west facing kitchen and a south facing living room.
Full height cabinets
What are the tops of cabinets for? They either collect dust or people feel the need to fill the void by shoving trinkets and clutter up there. If you’re renovating your kitchen or building a new home, spend a little extra money for cabinets that go all the way to the ceiling. It creates a much higher end look, and it gives you extra storage for seasonal items that you don’t use every day.
Thicker interior doors
Doors come in two standard thicknesses: 1-3/8” and 1-3/4”. The difference may seem small, and the cost difference will be noticeable, but a 1-3/4” door is far more substantial. It’s one of those details where you can’t put your finger on exactly why a home feels well-made and higher end, but it makes a big difference – I promise you.
Plan a place for dog or cat food
Our pets are like family. Plan a pull-out drawer with a bin for cat or dog food and never look at that ugly 30lb food bag again. You can also plan built-in water and food dishes that pull out for feeding time.
Plan a place for animal cages to be stored/built in
Where does your pet hang out when you’re not home? If the answer is a big, ugly cage, plan a place (perhaps under a counter in the mudroom or laundry room) where you can easily tuck the cage under, so it’s not sitting in the middle of the room. OR – if you’re like me and you’re a totally crazy pet person, build the cage into your cabinetry!
AGING IN PLACE CONSIDERATIONS FOR YOUR NEW HOME
Aging in place is a big thing to consider when building a home if you plan to live in your house for the remainder of your life. Also, it can be hard to think about, but you could be in a tragic accident at any given moment leaving you or a loved one disabled or in a wheelchair. There are a few simple things you can do in a new home to ensure that it still works for you should that happen.
An Elevator?! Kind of.
Incorporate an elevator shaft into the layout of your home. Elevators can be expensive, so there’s no reason to take on that cost unless you have to. Plan the shaft into your floor plan, and use it as a closet on each floor unless the time comes that you need it for getting around. Then, it’s there and waiting for you, and the cost of incorporating it into your home will be a smaller pill to swallow during an already stressful time.
Grab bars
Most homeowners don’t want grab bars inside their showers or behind the toilet. Let’s face it - they’re not the prettiest element in the world. However, if you suddenly become disabled or decide to age in place in your home, you will likely want them someday. By including extra wood blocking inside the framing of your walls where the grab bars would otherwise go, you can easily add them down the road should you determine that you need them. Tell your builder you want blocking for future grab bars in the shower and near the toilet, and he will know what to do!
Leave some space to get around
A wheelchair requires 36” of doorway clearance to get through, but it’s not uncommon for a residential interior door to be 30” or 32”. At the very least, plan for your powder bath, master suite, and front door to be 36” as you never know when you might have a guest in a wheelchair. Pro tip: In order for a wheelchair to pivot in a bathroom, they need a 60” turn diameter. Leaving this space in your home makes it more accessible in the rare chance that you or a loved one ends up in a wheelchair, but the home won’t noticeably feel different than any other home.
ONE FINAL TIP FOR YOUR NEW HOME
Take a video of everything inside the framing of walls before insulation and drywall goes up, and measure the location of items you think you may need to know in the future. This comes in handy when drilling or banging holes in your walls to hang draperies and artwork. Plus, you never know what you might need to know down the road, and a video ensures you have everything documented before it’s covered up!








