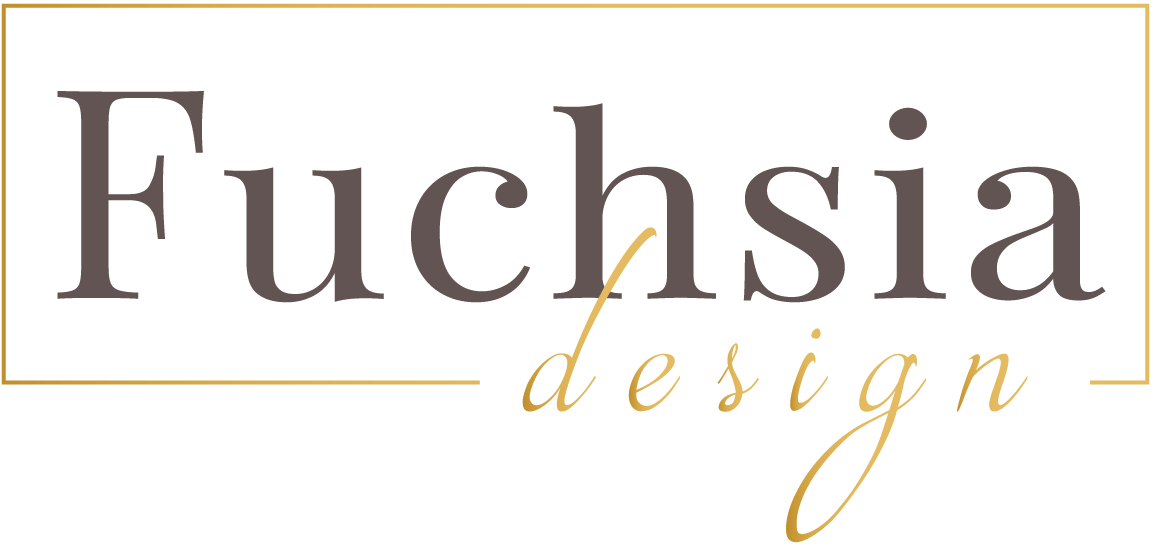Not sure what to expect when hiring an interior designer? Today I’m going to be discussing the behind-the-scenes journey my client’s take when hiring Fuchsia for their home renovation (new construction clients? Your post is coming soon!).
Typically when we are hired for a home renovation, there are changes to be made outside of cosmetic upgrades. Whether is be taking down walls, reconfiguring a floor plan, gutting a kitchen, or adding on an addition, we LOVE these kinds of projects.
The process begins during the initial consultation where we discuss a number of important topics
1. What’s working for you in your current space?
2. What’s not working for you in your current space?
3. What are you hoping to achieve with your renovation?
4. Is there a budget we need to be respectful of?
5. Is there an ideal timeline you are hoping to achieve?
6. Do you already have a contractor for the work or would you like us to make a recommendation? (psssst – we love working with Surpass/Scott Christopher Homes!)
7. **Let’s get to know each other!
**One of our favorite parts of the job is getting to know who are clients are and reflecting their personalities into their homes. Learning exactly how you will use a space, the types of things you love, and which aspects of the design to best invest your budget in help our client’s homes be more than they ever imagined.
After our initial consultation, we put together a design proposal for our clients to review. This itemizes each part of the project (also known as the project scope) and estimates how many design hours it will take to complete. It’s important to recognize that the estimate is based on previous experience and an average from client to client. Some clients make decisions very quickly. Some projects run into hiccups when we open the walls and realize we can’t do what we had planned. There are always variables, but a design proposal gives our clients a pretty close idea to what they can expect cost wise when working with Fuchsia Design on their project.
When a client approves a design proposal, they are then sent a formal design contract. This protects both parties and outlines the terms of working together. Once the design contract is signed, we are ready to get rolling!
Depending on the particular project, usually the design process goes as follows:
1. We put together a few different design solutions and concept layouts. Concept layouts are very vague. They don’t have a lot of dimensions or details on them. They simply communicate the idea.
2. Meet with client to go over initial ideas for the project.
3. Client selects one of the layouts they would like to further explore for their home renovation.
4. We further detail this idea by drawing elevations of various walls, cabinetry, and built-ins. Depending if we are having custom cabinetry built or not, this is the point where we begin to further develop cabinetry layouts for initial pricing.
5. Complete electrical layouts and plumbing layouts.
6. Once we have the layout finalized, we have the project priced (sometimes by more than one builder/contractor) to ensure that the layout is within the client’s budget before developing the design too much.
7. Initial pricing is approved.
8. If any walls are being removed or an addition is being put on a house, we would send the drawings to a structural engineer at this point. For this, we develop a packet known as the Structural Set, which is a set of drawings the engineer reviews to determine if the plans are structurally sound. It’s also not uncommon for us to meet the engineer at the home to discuss the plans in person.
9. Begin design selections – whether it be tile, flooring, paint colors, countertops, cabinet styles, lighting (the list goes on and on), this is the point where we typically begin to make decorative selections for the overall look of the design. If this project has already been priced by a contractor, we will ask for the allowances given to various items (for example – what is what plumbing allowance?) to ensure that we are respectful of the budget when making selections.
10. Further develop the drawing set known as the Construction Set. This is the set of drawings the details out every aspect of the project. Dimensioned drawings and details for custom built-ins, section views of custom cabinetry, dimensioned electrical plans, cabinetry hardware diagrams, paint diagrams, flooring diagrams, and more go into ensuring the contractor knows exactly what to build.
11. Final pricing stage + trade walk through: at this point, we typically walk through the project with the builder and any trades (electricians, plumbers) to get final pricing on the project. Now that we have complete drawing sets and design selections, we can get finalized pricing from everyone involved and make sure no one has any questions. The builder can use the Construction Set to pull permits for the project.
12. Let’s do this! Once the budget has been approved, we are ready to begin! By getting a designer involved a few months prior to when you would like to begin construction, it allows you to get everything designed before your project begins. This not only helps you determine the total cost of your project prior to beginning, but it also helps ensure that your project will run smoother and more efficiently. This means you spend less time having your home tore apart during the actual renovation phase because all of the design decisions have already been made! It also allows the builder and trades to order everything necessary for your project ahead of time leaving less concern for backorders, out-of-stock items, and long lead times.
Have a project you want to get done? You deserve a home that’s extraordinary, so let’s get started!





