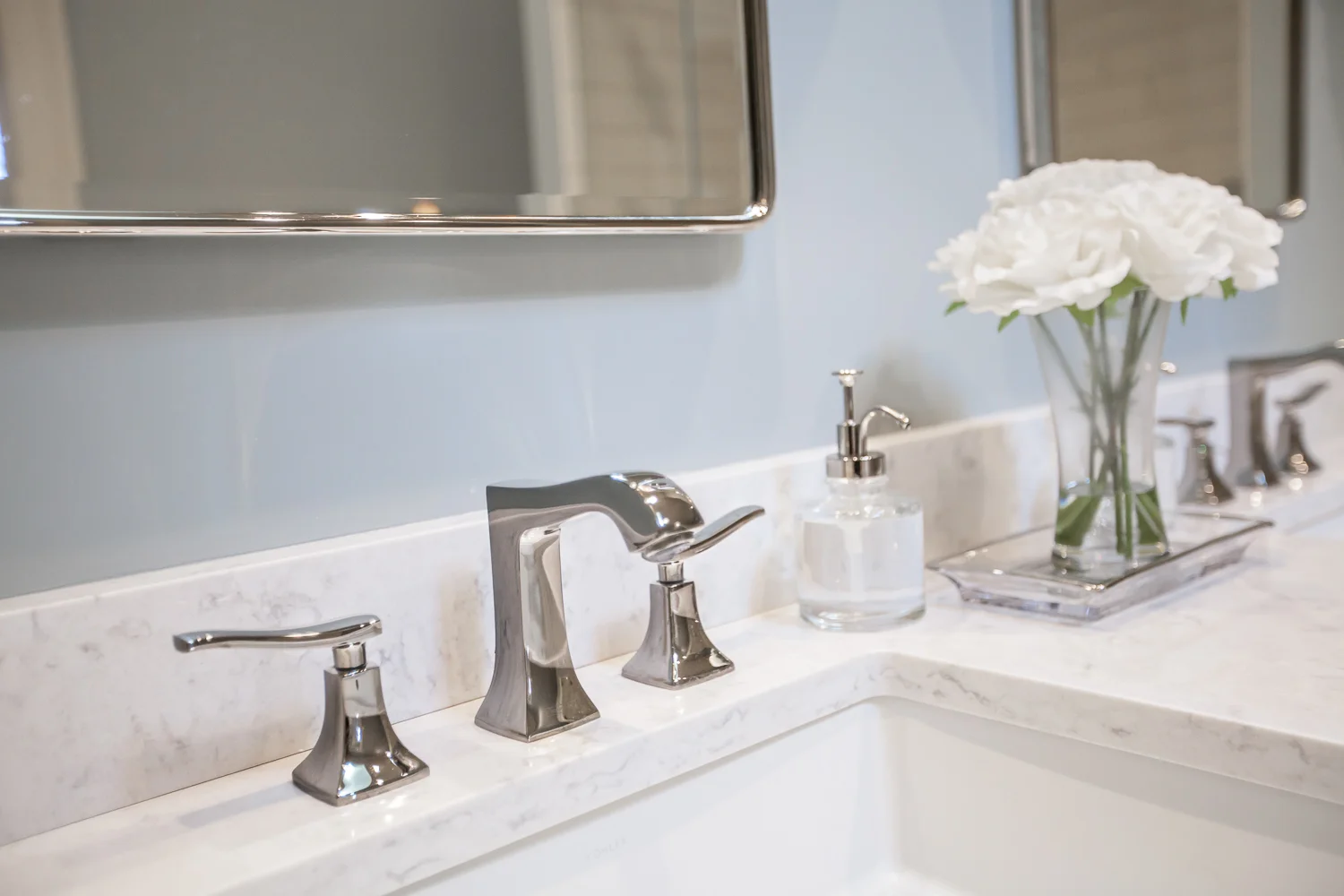Built in 1915, this Georgian Revival home was a joy to renovate. Just off the master bedroom, the existing floor plan shown below has a segregated closet, bathroom, and a miscellaneous space that was designed as a sleeping porch when the home was originally built. Now that the home has air conditioning and does not need a sleeping porch, it was no longer the best use of space.
--ORIGINAL FLOOR PLAN--
The new layout shown below takes full advantage of the total master suite footprint and combines a large walk in closet with a sizeable master bathroom.
--REVISED FLOOR PLAN--
From the very beginning, the homeowner made it clear that she wanted to honor the style of the home while still updating the design and features in the space. Overall, the design is much less ornate than a traditional Georgian Revival style, but I introduced glazed tiles with a mosaic rug and symmetrical vanity to honor some of those classic characteristics. I also raised the ceiling height to emphasize the grandness of the space and exposed the brick wall; a material so commonly used on the exterior of homes from this period. Overall, the smooth chocolate cabinetry finish, polished nickel hardware, and glitzy sconces give this space a sense of elegance that is contrasted beautifully with the classic elements. It has just enough contemporary flare to allow it to feel updated while still honoring the period of the home.
In the existing bathroom, there was a tomb-like marble shower date stamped 1915. The shower felt like a part of this home’s history and story, and it felt like a shame to throw it away, so the metal shower door was given to a neighbor to use in their historic home. For more information on how we reused the marble shower walls - see the video below!
The skylight is a fabulous source of light being that the space has no windows. The dual medicine cabinets are also a great source of storage for small items, while the open shelving is convenient for towels. I’m so fond of how this space came together, but even more importantly, the client loves her new bathroom. For more photos of how the bedroom and closet came together, check out the video below!





