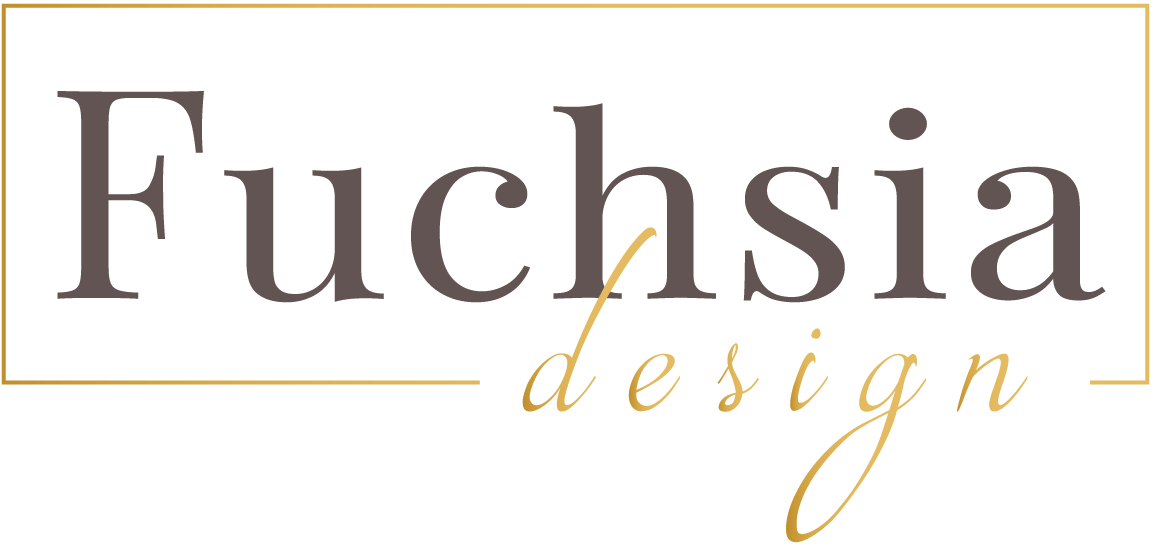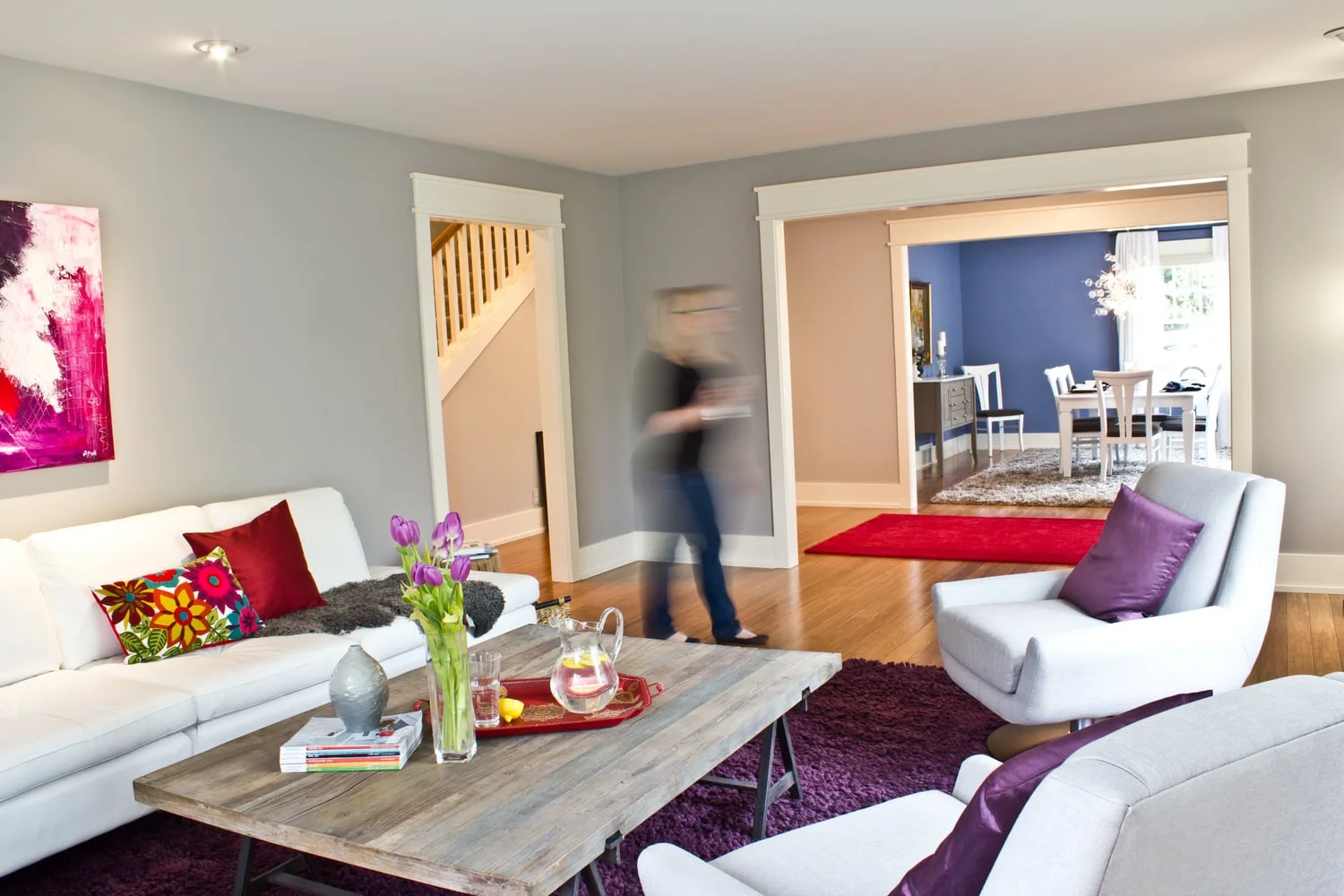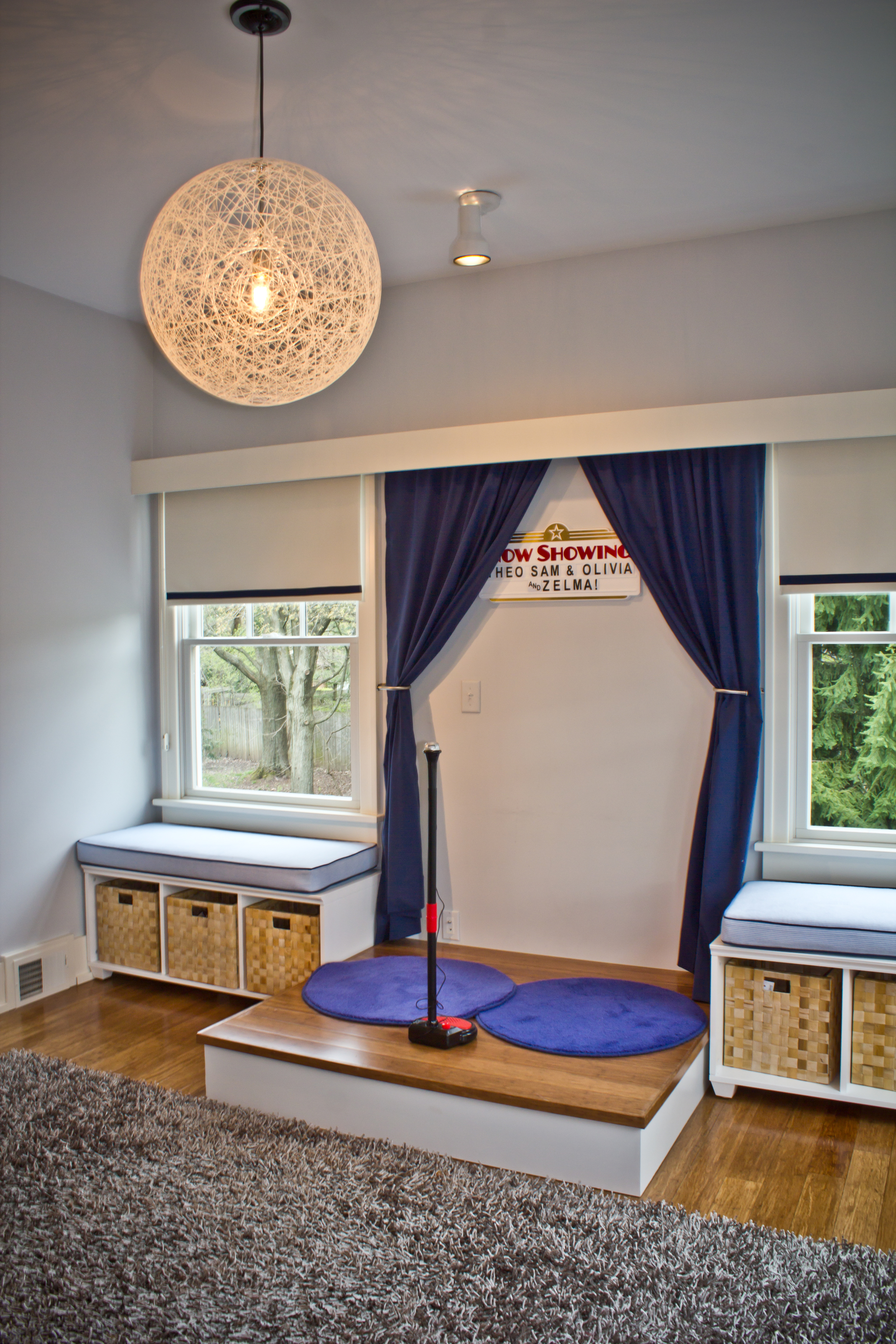It’s Thursday so that means it’s time for a little throwback! Back in 2012, I had a wonderful family of five (now a family of six!) relocating to the United States from Sweden. They purchased their home in October with the intentions of moving here the following February, and needed to have a home ready for them when they arrived.
Being in an established community an west Michigan, the home they purchased was a more traditional style, but we wanted to find ways to integrate the Scandinavian style that they knew and loved from their home in Sweden.
We worked together via email, Skype and yes – snail mail, to design their entire 7,000 sq ft home. While the kitchen remained a traditional style with granite countertops and cherry cabinets, the other rooms were transformed into an eclectic mix of transitional and contemporary. We combined unique artwork from Sweden, and gorgeous lighting with Scandinavian furniture and traditional architecture. Needless to say, this family loves their home and has made many memories since moving to the United States.
Take a trip down my memory lane, and let me know what you think!
BEFORE AND AFTER
BEFORE AND AFTER
This is a sitting room off of the kitchen. The space was going to be used for the kids to play while the parents made dinner or spent time in the kitchen. Being a high traffic area, we utilized a synthetic fiber rug, leather, and microfiber fabric for easy cleaning and durability.
This space was really fun to design! Previously a seventh bedroom (that they didn’t need), we removed a wall and created an upper level play area off the tv room. It was such a great space for the family to watch movies, and we even built a stage for the kids to perform shows on. I even had the pleasure of seeing a once-in-a-lifetime Michael Jackson dance.
One of my favorite parts of designing this home was that the client was willing to invest in their childrens’ rooms. Moving your family to a new country that speaks a different language than what they’re used to can be hard, but having a space catered to their interests that they can call their own makes that transition just a little bit easier.
One of their sons loved dinosaurs, so we used a wall mount 3D brachiosaurus to bring the space to life. Combined with a forest wall mural and fun IKEA furniture, this bedroom was complete!
The second bedroom was outer space themed, and if you know anything about siblings, you know one can’t have 3D wall art unless they BOTH have it. So, this 3D solar system was perfect! Bunk beds for future sleep overs, a built in desk for homework, and a colorful Scandinavian rug worked great in the room. This particular little boy loved creating artwork and hanging it on the wall. Rather than damaging the walls with tape or poster putty, I designed window valances with built in cork board so his mom could hang them up there (with star tacks!) and he could see them while laying in the top bunk at night. The rocket light was the perfect final touch to prepare this room for take off!
The final kids bedroom was for a little girl. We decided to do a bird themed oasis. A white-birch forest with little birds fluttering throughout. I loved this West Elm bedspread (not discontinued) and green shag rug that gave a hint of grass without being too literal. It was the perfect space to grow up and create memories.
The master bedroom turned out picturesque. I loved the wrap around windows, and the calm blue palette.
BEFORE AND AFTER
There you have it! My highlight reel for this lovely west Michigan home. Such a fun project for a fun family!

















