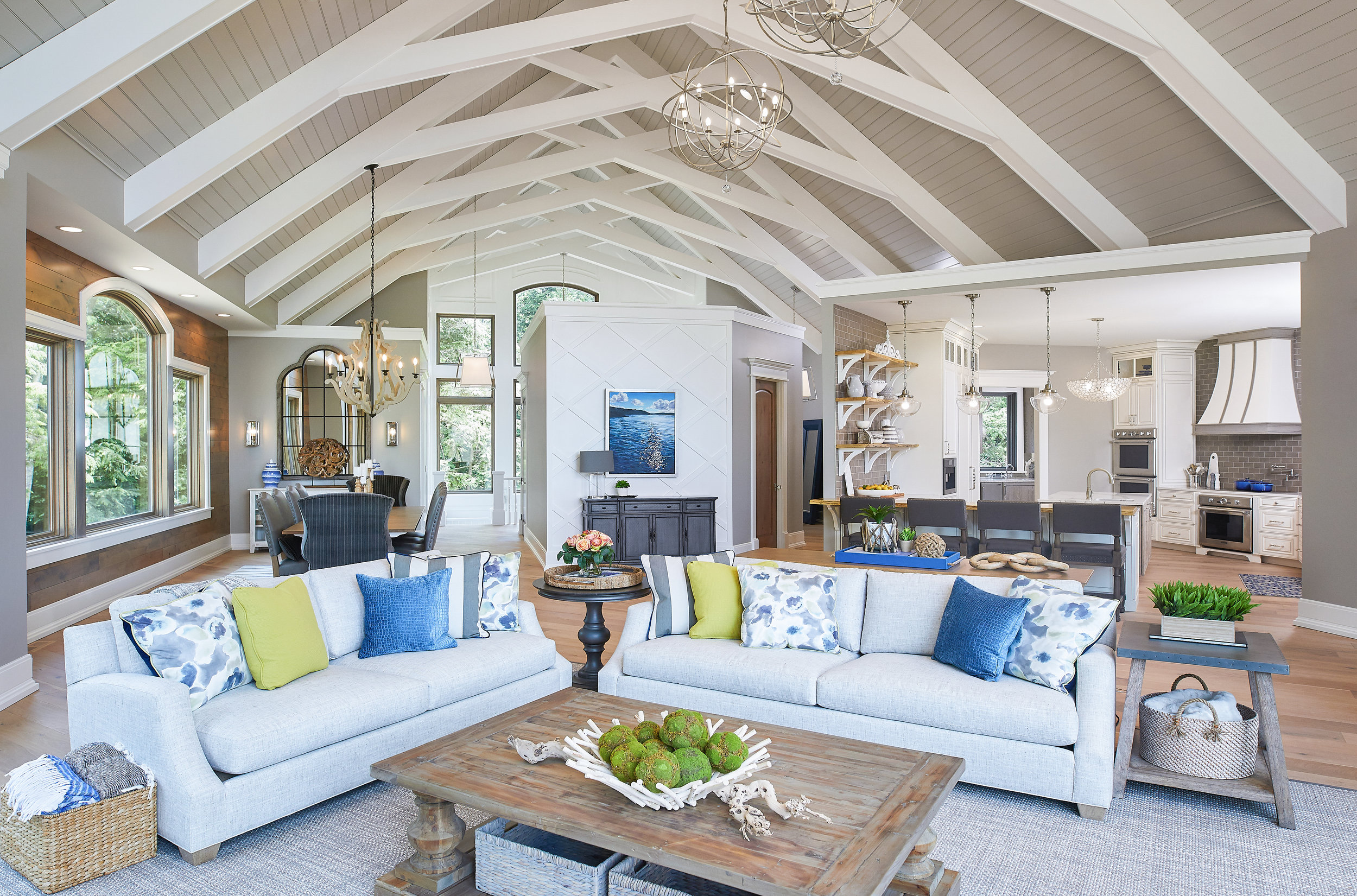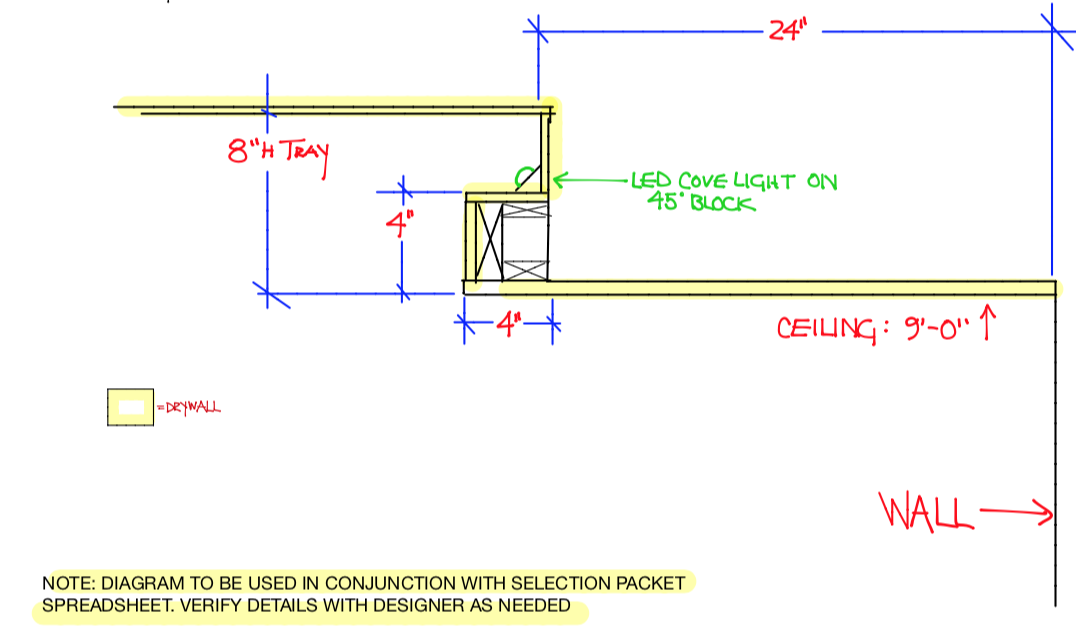Last week, I shared my Top 10 Unique Ceiling Designs, and I got a lot of questions regarding how to build them, what sized tongue and groove I use, what species wood I use, etc, so I thought I would do a follow-up post with all the details you need to build your own!
COFFERED CEILING
In order to achieve the coffered look, I used a drywall ceiling combined with wood box beams in a grid pattern. Because of the structural columns in this space, we ended up with a few different sized beams in order to maintain a consistent grid. Also, your beams might be quite smaller. This was a very large space, so our central beams spanned almost two feet wide! For your own inspiration, here’s how it laid out:
DECORATIVE TRUSSES
These criss-cross decorative trusses were custom designed by the Fuchsia Design team for this space. They are a contemporary take on a traditional structural truss design.
Here’s how we designed them:
WOOD CEILINGS
You may think a wood ceiling is just a matter of nailing wood planks on the ceiling, but in order to achieve this high-end look, we paired it with crown moulding, and there were a number of important details that went into this design:
For the diamond patterned wood ceiling, your layout will vary depending on the shape of your space. Here’s how we designed ours:
We used a white oak 5” flat locking shiplap to achieve this look.
BATTEN CEILING
The vaulted batten ceiling has been another commonly asked about design over the years. I will warn you - make sure you have a talented carpenter and painter to achieve this look. Our guys spent countless hours up on scaffolding and every single seam had to be caulked and sanded prior to painting. It’s a labor-intensive job, but it’s worth it in the end!
TRAY CEILING
Because we incorporated the shape of the tray ceiling into the truss design, I don’t have an official drawing for this layout. However, I did a quick sketch when meeting with the architect in order to communicate my concept. Here’s what we did and how we incorporated the LED lighting into the recessed cove:
Hopefully, this has served as inspiration for your own ceilings! A lot of details and love goes into the custom homes I design, and I’m always striving to make each one unique to the family that lives there!















