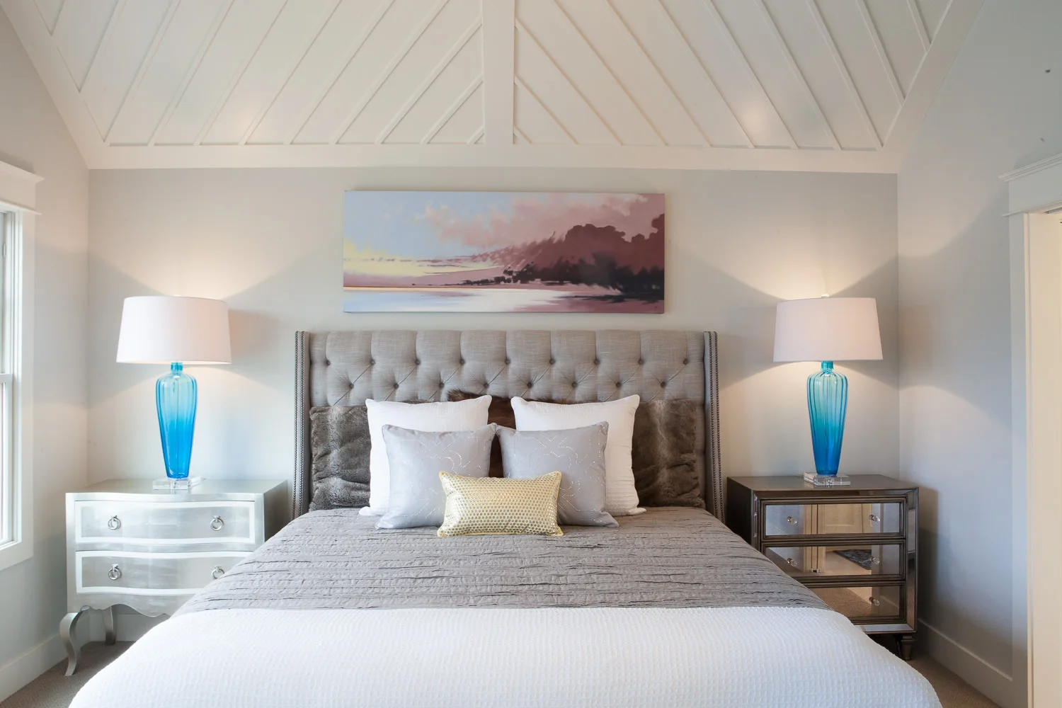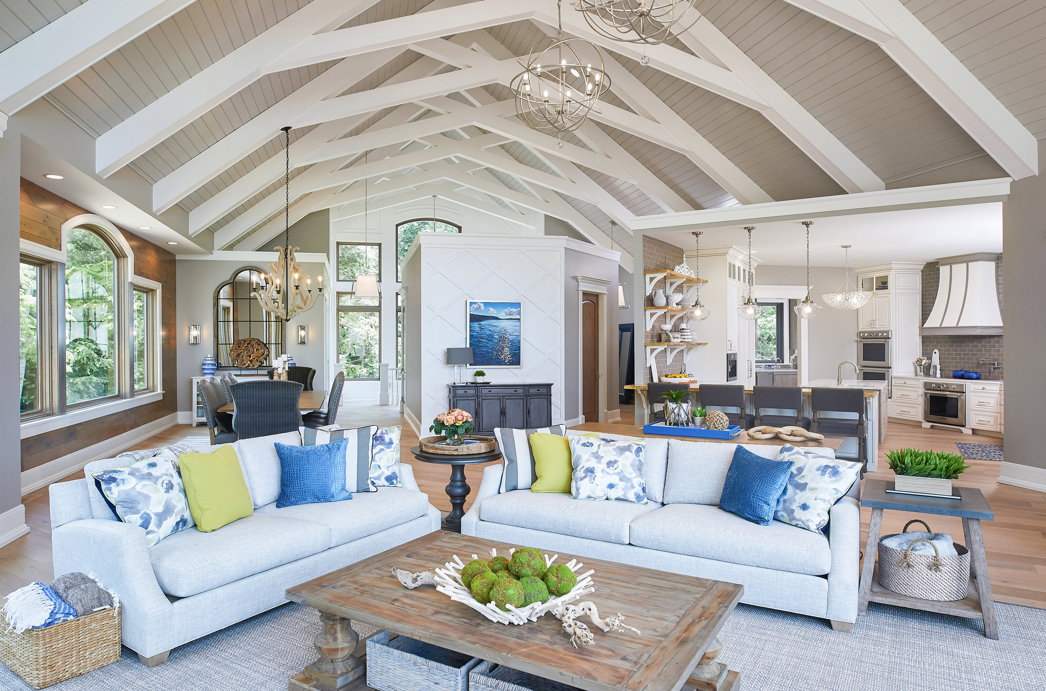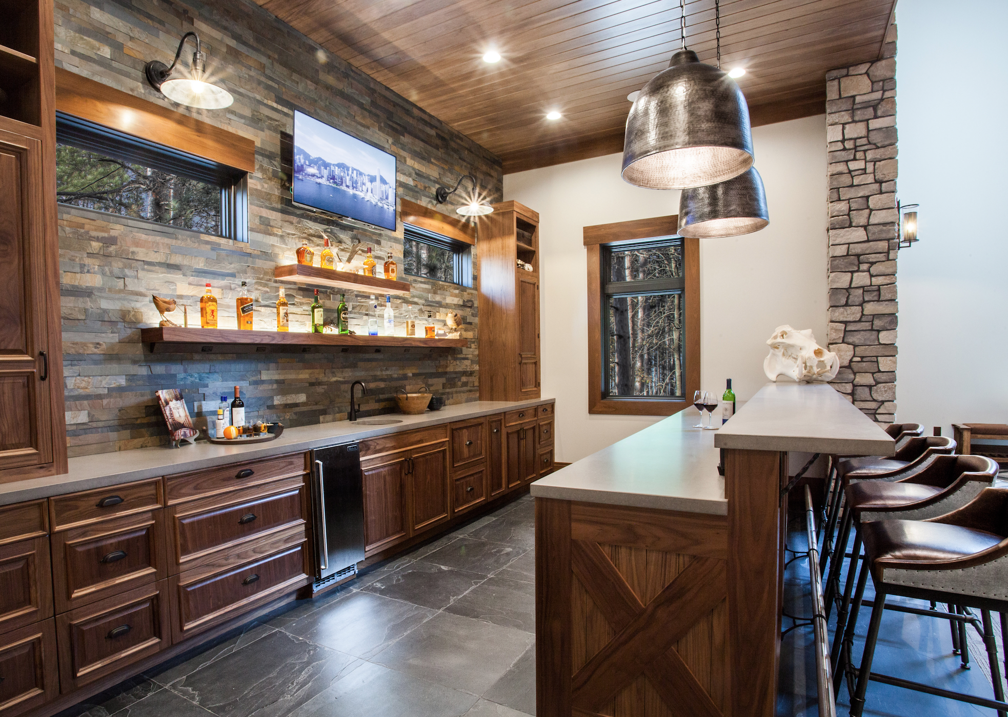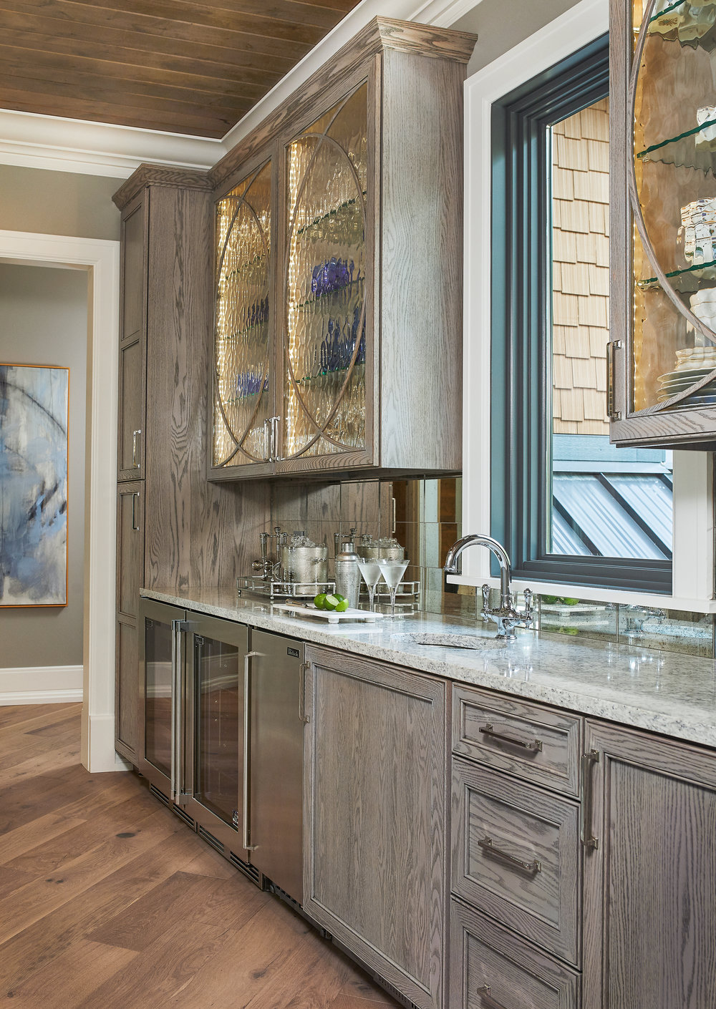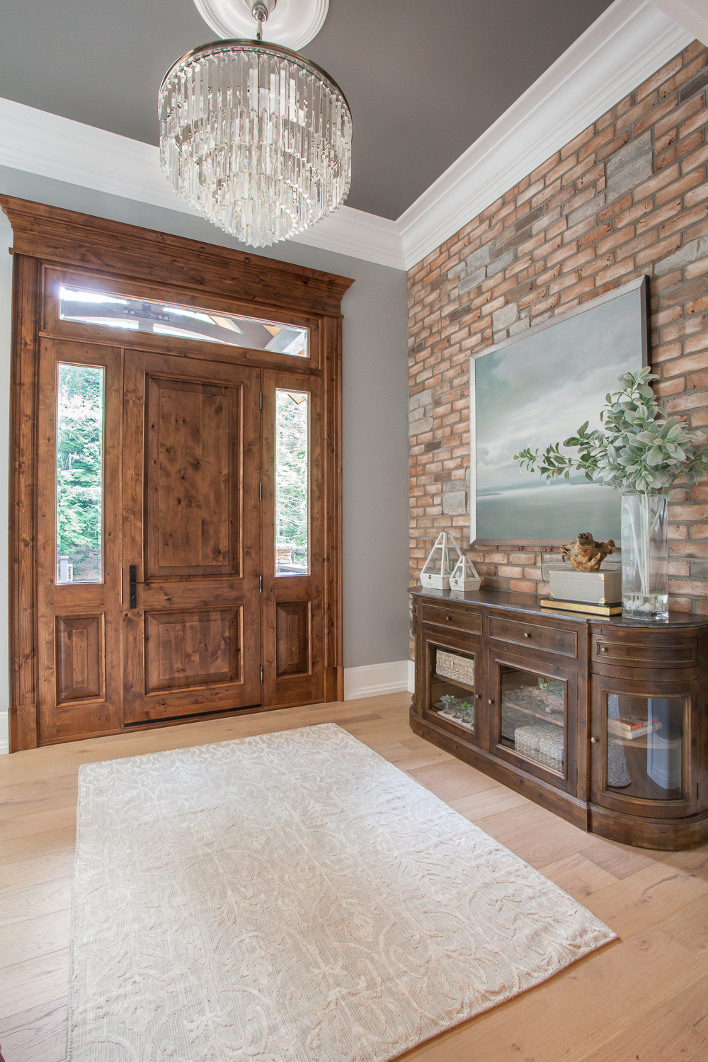I still remember the day I was studying architecture in Beijing, China, and my professor complimented the ceiling designs in my intergenerational center sketches. She said ceilings are the most forgotten surface in a room but can make the biggest impact on a design. That conversation stuck with me and has had a profound impact on the way I design a space.
I did a little digging and even found those sketches she referenced from so many years ago!
We don’t often think about the ceilings in our homes. They help keep the rain and snow out of your living room, but what if this ‘fifth wall’ could take your space to the next level? Would you believe that a well-designed ceiling can make your home feel custom, high-end, and unique? There’s endless possibilities when it comes to designing the ‘most forgotten surface in a room’, but here’s:
10 of my Favorite Ways to Design Ceilings
#1: Decorative Trusses
If you have a vaulted ceiling, decorative trusses can be the perfect way to make a big statement in your home. There are millions of design possibilities, and they both highlight tall ceilings and visually bring the ceiling down to give the room a cozier feel.
#2: Wood Ceiling
Wood is often stereotyped as being rustic or manly and while it can certainly give a space that overall vibe (like the man cave bar below), it can also be beautifully combined with a number of other design styles.
Here I used knotty alder on the ceiling of this lake house, and it was the perfect touch of nature to balance out the serene femininity of these spaces.
Another thing to consider is wood doesn’t always have to be installed straight! This rendering shows how we plan to install a wood ceiling in an upcoming farmhouse. This diamond pattern will mimic the design on the ends of the kitchen island. Little details like that can create a harmonious feel from space to space.
#3: Beams on the Ceiling
You don’t need a vaulted ceiling to incorporate beams into the design of your space. Beams can be a wonderful way to visually divide rooms in an open concept or add some formality to your space like this dining room I designed a few years back.
Beams can also be combined with a wood ceiling like in this master retreat!
#4: Painted Tongue and Groove Wood Ceiling
Tongue and groove is a style of wood paneling that can be used on ceilings as well as walls. The locking design allows for seamless install and helps the boards stay put when wood expands and contracts due to humidity fluctuations from season to season. It also helps with install as wood naturally has slight imperfections or bowing. It can be stained (like the vaulted ceiling bedroom above) or painted. Here’s a few examples of it painted. You can also combined painted tongue and groove wood with beams!
#5: Just Say ‘No’ to White!
It’s our natural instinct to paint a ceiling white. Heck – the hardware store stocks endless brands of 5 gallon buckets of white ceiling paint. It’s true that a ceiling will disappear when painted white, but what if we want to give the room a little pop? Paint is an easy and inexpensive way to add an extra level of detail and design to your room.
The walls in this craft room were a textured white, so I designed the ceiling to be a subtle pale gray to give it some contrast and also draw attention to the stunning crown moulding detail.
In this bedroom, I also wanted to highlight the crown moulding, but it would have blended into the ceiling had they both been painted white, so I chose a color that was similar to the texture wallpaper for a calming and well-designed look.
In this foyer, the brick wall was the main focus, but we selected this stunning crystal chandelier, and I wanted to make sure it still stole part of the spotlight. So, I designed the ceiling to be a dark gray. The three-piece crown molding pops, and it draws your attention up allowing you to notice the gorgeous light fixture. The ceilings in this foyer were 12’ high, so it also brings the height down a bit and helps it feel more welcoming which is just what you want from a foyer!
Another fun thing to consider is painting your ceiling a bright color and keeping the walls neutral. In this space, I knew I wanted to incorporate a coral ceiling, so I paired it with a white argyle trimmed wall. Keeping the walls neutral but still detailed gave the room a custom, well-designed look. The ceilings in this bedroom were 12’ high, so I ran the crown moulding around the room at 10’ and painted the top 2’ of the walls the same coral. This allowed the space to have a little extra pop of color and gave it a cozier feel.
#6: Coffered Ceiling
A coffer (or coffering) is a series of sunken panels in the shape of a square or rectangle in a ceiling. It can be created using drywall soffits, beams, or custom trim work. Here’s an example of a coffer pattern using a grid of beams. This was a very large space and had we painted the flat drywall portion of the ceiling white, the coffered beams would have been very busy. By doing only a slight contrast between the dark stained maple and the charcoal ceiling, it allows the architectural details to be seen without creating a busy, distracting look.
#7: Tray Ceiling
A tray ceiling, also called an inverted or recessed ceiling, features a center section that is several inches (or feet) higher than the areas around the perimeter of the room. There are two ways this can be incorporated into a space. It can either be designed in the roof trusses meaning the center of the tray would be recessed into your trusses. With this solution, you don’t lose height in your room but this solution typically only works with new construction. The other option is to build the perimeter down from an existing flat ceiling meaning the ceiling of your tray would be your existing ceiling height and the perimeter would be lower.
In this bedroom, I combined a tray ceiling with a wood ceiling and also incorporated dimmable LED lighting in the recessed cove for late-night mood lighting.
#8: Wallpapered Ceiling
I know, I know. You literally just thought to yourself, “Huh!?” But the ceiling is really just a fifth wall in your space, and wallpaper can be a fun way to add either a subtle detail or a dramatic pop!
In this music room, I combined a tray ceiling with an Anthropologie wallpaper. Paired with a pale paint color on the walls, it allows the ceiling to be a focal point and highlights the built-in tray rather than having it disappear.
This bedroom is the perfect example of wallpaper adding a huge statement in a space. Because this client wanted a monochrome all-black room, we had to find ways to incorporate heavy textures, patterns, and sheens to make the design successful. This flocked damask wallpaper was the perfect punch, and I love how the chandelier medallion contrasts against it.
#9: Batten Ceiling
Traditionally, a batten was a long, flat strip of squared wood or metal used to hold something in place or as a fastening against a wall. You may have heard of board and batten walls which combines alternating wide boards and narrow wooden strips, or battens. There are endless possibilities and patterns you can create with wooden battens.
Here, battens offered an inexpensive way to highlight the dramatic vaulted ceiling without having to incorporate beams or trusses, and the wide spacing gave them a unique look.
But, by now, you know me! Not much I design is simple or straight forward, so you better believe I decided to design an intricate pattern in another home. This master bedroom was taken to a whole new level by creating a diamond pattern on the ceiling. What a lovely view this would be to open your eyes to each morning!
#10: Timber Framed Homes
This option only works for new construction homes, so if you’re renovating, this one isn’t for you! Traditional timber framing is the method of creating framed structures of heavy timber jointed together with various joints. Essentially, the main structural framing of the home is exposed on the INSIDE of the wall and then additional framing is built on the outside of those timbers. If you’re passionate about authentic design, this can give a home a beautiful, rustic feel in a more authentic way than decorative trusses or beams can. The exposed timbers are literally holding your home together and can come in a number of different wood species and levels of distressing depending on the look you’re going for. Here’s a rendering of an upcoming home we designed that is timber framed. I can’t wait to see this one come together!
There you have it! 10 ceiling designs that can take the design of your space to the next level. Which is your favorite? Would you ever consider painting your ceiling a bright color? What about wallpaper on your ceiling?

