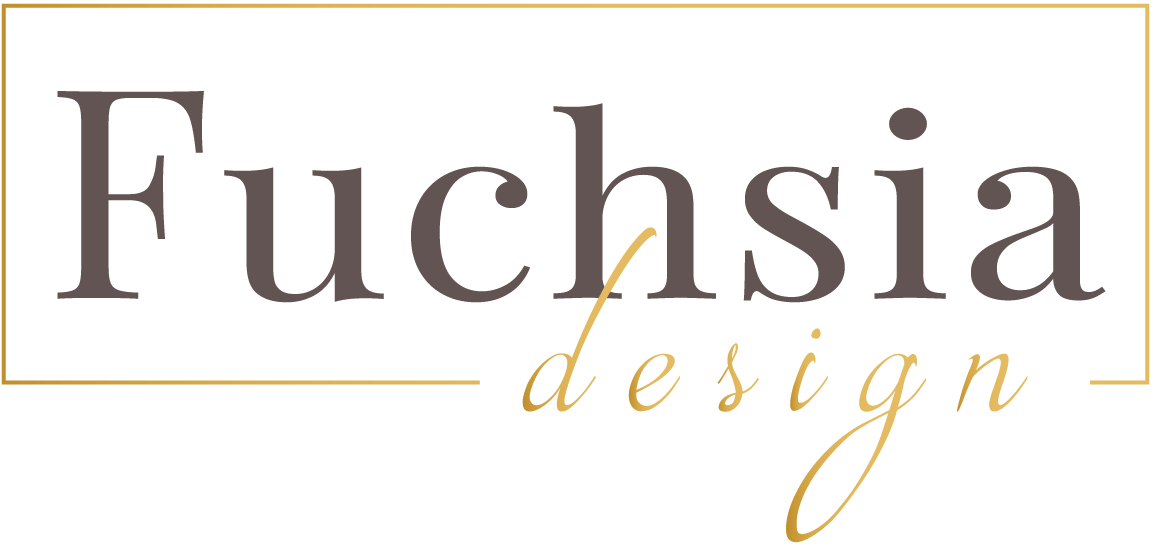Another completed project for Fuchsia Design! I’ll admit, this one was a little unique compared to most of the spaces I've designed, as it’s not often a residential interior designer gets an opportunity to design a sports complex.
In addition to the clients being a dream to work with, it is always a joy to work with the team at Scott Christopher Homes. Their attention to detail, openness to collaboration, and sheer level of skill are second to none. Between the builder, tradesmen, client’s openness and trust in my ideas, and the amazing architecture by Sears Architects, this project has been one for the books. I’m a little sad to see it come to an end, but thrilled with how it has come together over the past 10 months.
So, what was this project anyway? The purpose was to add a basketball court, exercise room, and locker room onto the client's home. To avoid having the home tower over the neighborhood, half of the spaces were put in the lower level and a tunnel was designed to connect the sports complex to the home while giving the illusion of two separate buildings. Let's take a tour, shall we?
The first level features the vestibule, powder bath, basketball court, and garage. Let's start with the basketball court!
I love seeing the progression of the basketball court from the initial concept renderings to what it has become today, so let's travel back in time a little.
Initial Sketchup Concept Rendering #1 for Basketball Court
Initial Sketchup Concept Rendering #2 for Basketball Court
October 2016 -- During construction of basketball court
Insulation going in to the sports complex! February 2017
Drywall and trim stage - March 2017
Just outside the basketball court is the main vestibule and powder bath. As always, our design started with a concept rendering.
Vestibule Sketchup Concept rendering #1
This two story stone wall emphasizes the height of the room, and it's the same stone that's on the columns in the exercise room; incorporating similar design materials and colors in each space helps create a cohesive feel throughout.
Vestibule Sketchup Concept Rendering #2
Can we take a minute to talk about how amazing this tile floor is? It's incredible what you can do with a 2"x8" black tile by installing it in a herringbone pattern with light grout.
All of the cabinetry in the project was custom designed by Fuchsia Design and built by Scott Christopher Home’s cabinetry shop, The Custom Shop. You just can’t beat custom cabinetry, and if it's in your budget, it's worth every penny!
The metal grills in the front of the lockers double as a way to allow air circulation and as an awesome design feature.
Onward to the powder bath:
While the powder bath was a small space, it was the perfect opportunity to do something unique. I used 24”x24” tiles on the sink and toilet wall to give a metallic look. It was the perfect combination with the built-in LED mirror, recessed niche with glass shelves, and freestanding sink.
Half way down the steps is the entrance into the tunnel that connects the sports building to the house.
Admit it, you were expecting a creepy tunnel, but you were wrong my friend. Design-wise, it's pretty simple, but it's well-lit and doesn't feel creepy at all. Tunnel mission: accomplished.
Once in the lower level, the locker room is to the left.
Initial sketchup locker room concept rendering
Locker Room Progress Shot
The locker room is my favorite space in the addition. While there are a lot of details that make this room perfect (maybe I'm a little biased?), the walk-in shower with straight set subway tile, floor to ceiling glass and hidden drain take the cake.
Locker Room Shower and Sauna
Locker Room Cold Tub
The combination of a cold tub area and a sauna allows for versatility in post-workout muscle healing. Plus, how cool is this textured tile wall?
The small washer and dryer closet makes it convenient to throw towels in at the end of a workout rather than having to bring them back to the house.
Just outside the locker room is the exercise room. Below are the initial concept renderings. Being that it is a large sprawling space with a flat ceiling, I designed a series of wood beams to create a grid between the structural steel columns and break up the space. By boxing out the steel columns and wrapping them in stone, it made them a more appropriate scale for the room.
Initial Exercise Room Concept Rendering #1
Initial Exercise Room Concept Rendering #2
Exercise Room Progress - February 2017
How incredible is this space? I still can't get over it.
So, there you have it! A wonderful project for wonderful people working with a wonderful team. The result? Pretty wonderful.







































