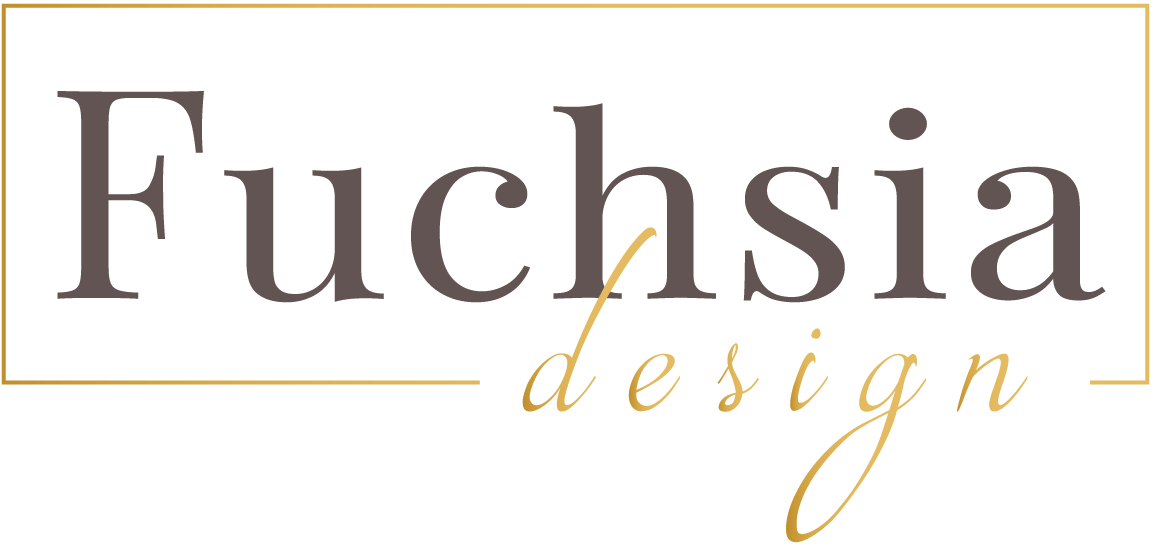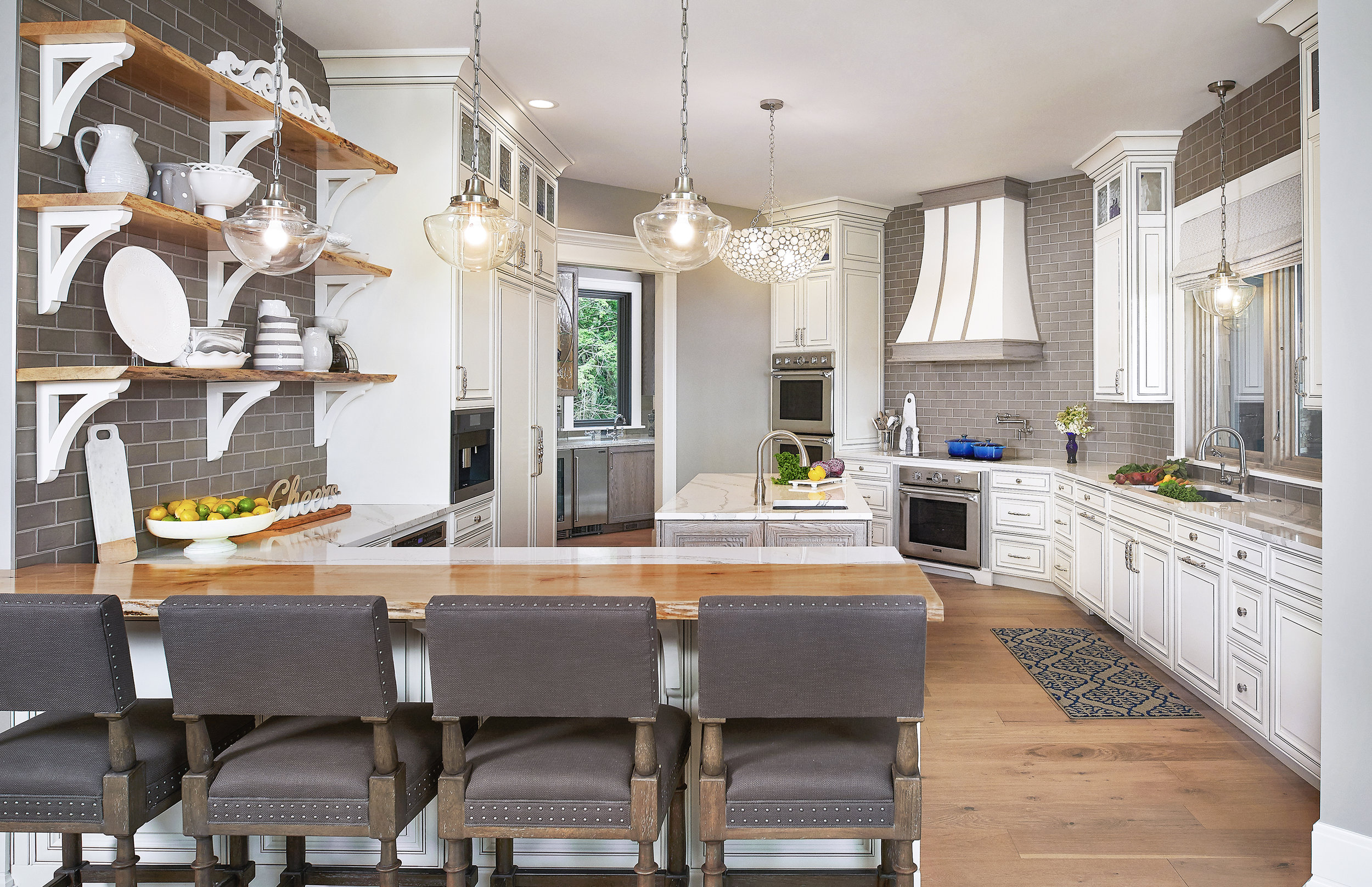I recently came across an article titled “8 Things Interior Decorators Don’t Want You To Know,” and as I was reading it, my only thought was “But I DO want my clients to know all of these things! Why wouldn’t I?!” The article clearly had a “buyer beware” tone to it. So, to set the record straight, here are 8 Things this Interior Design DOES Want You To Know:
Lake House - Bedrooms
Lake House - Foyer and Kids Room and Laundry, Oh My!
Lake House - Craft Room
This is the craft room of all craft rooms. During an initial conversation with the client, she said that she liked light and bright with pops of pink. Let's be honest, all my brain heard was pops of pink, and then I blacked out a little. Say no more! As a business owner with three kids, the client wanted a space where she could get some work done when she's not at the office; a 'no kid zone' retreat. Not only does it have more cabinetry than the kitchen, it has ribbon dowels, wrapping paper storage, cardstock paper slots for every color, a sink, a crafting island with stools, a seating area, a desk, a television, and more storage than I could ever dream of in my own home.
Lake House - Master Suite
I love, love, love this master suite. As I previously mentioned, my client’s design taste is light and airy with a hint of glitz, but her husband has a more rustic and natural design style. While some spaces in the home lean a little more towards here taste, it was important to me to marry the two styles inside the master suite. I think this space is the perfect harmony of the two.
Lake House - Kitchen
The lakehouse kitchen is right off of the open concept great room and dining room on the third level of this home. Yes, you read that correct – the kitchen is on the THIRD level. The floor plan is unique because while the house is set into a dune, the first two levels have dune views and the third level has a view of Lake Michigan. So, all of the key spaces like the great room, dining room, kitchen, and master suite are up on the third level.
Lake House - The Heart of the Home
Lake House - Kid's Media Room
Residential Sports Complex - North Muskegon
I’ll admit, this one is a little unique compared to most of the homes I design as it’s not often a residential interior designer gets an opportunity to design a sports complex. So, what is this project anyway? The client wanted to add a basketball court, exercise room, and locker room on to their home. To avoid having the home tower over the neighborhood...
Heritage Hill - Historic Renovation
Manchester Hills Residence
New Town Residence - First Floor
Fuchsia Design isn't just a design company that comes in and selects colors and finishes. We work with our clients throughout the entire process of building their home, and most importantly - we get to know exactly who our client is and how they plan to LIVE in their home, so we can create a space that is perfect for their lifestyle. Enjoy the photos of this bright and cheery contemporary home!
Southern Color {Travel Inspiration}
My husband and I both love to travel, and the Caribbean is one of our favorite areas to explore. Last week, (yes... the week of hurricane Matthew) we explored Nassau, Saint Thomas, and Saint Martin, and boy is there amazing color inspiration to be found! Pinks, aquas, yellows, and sooo many shades of green! I tried to soak in as many visuals as I could to last me a few months until my next trip abroad. Color feeds my soul in a way that nothing else can. Enjoy these photos that captured my attention this past week!
















